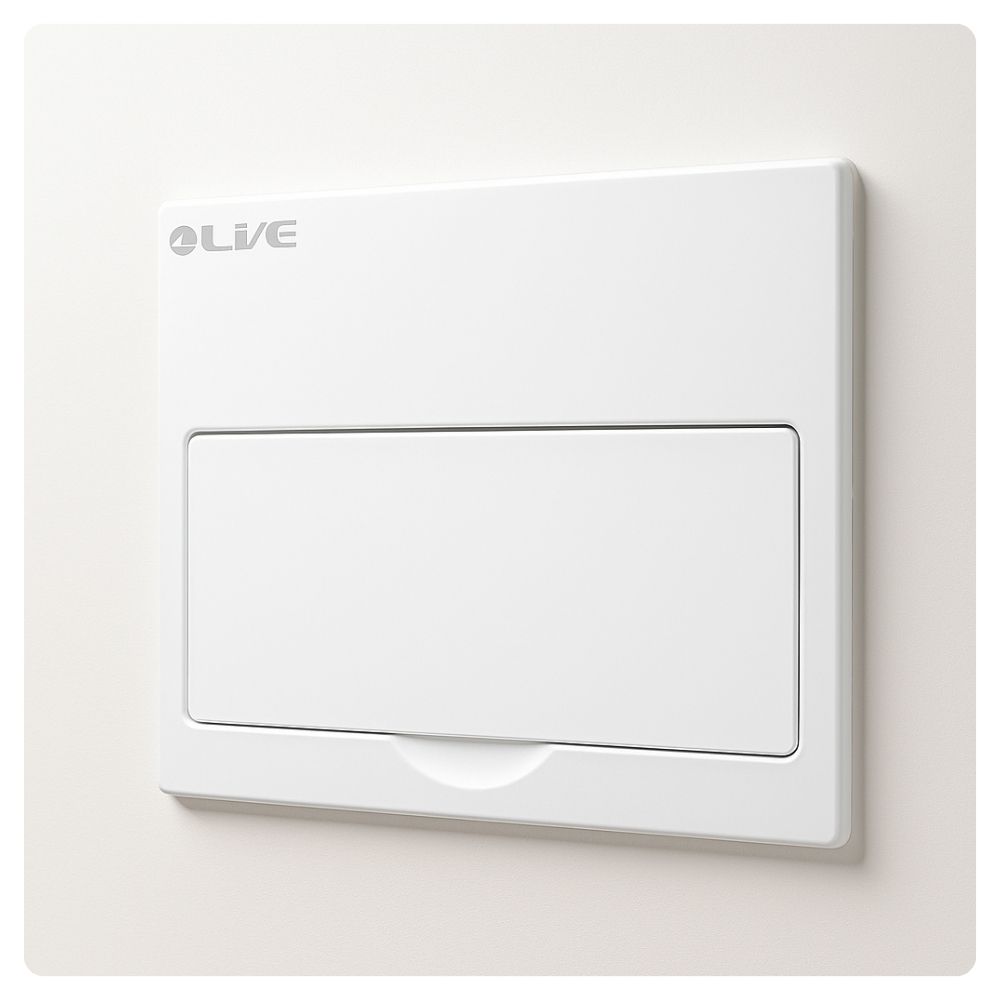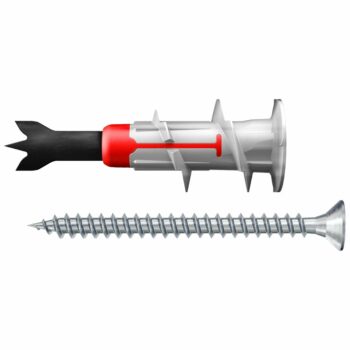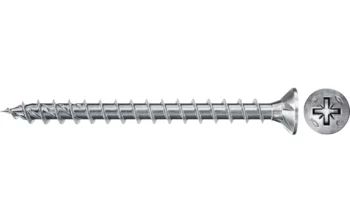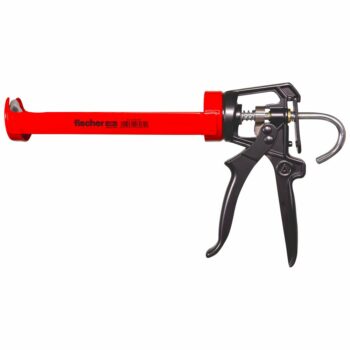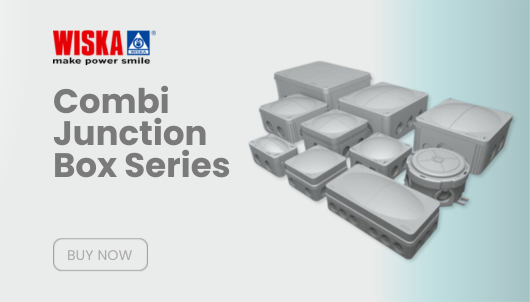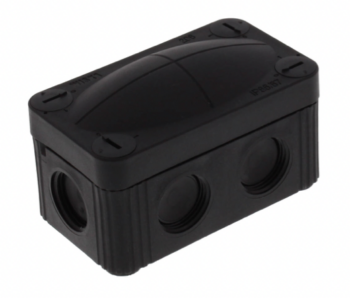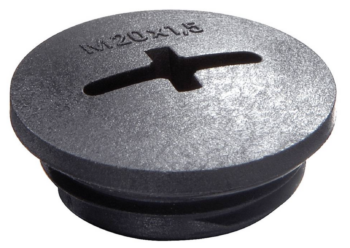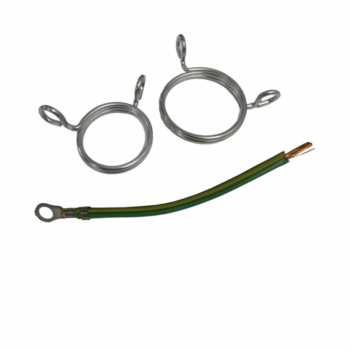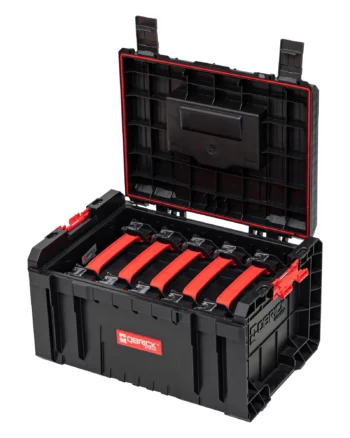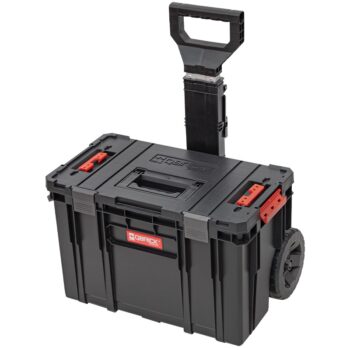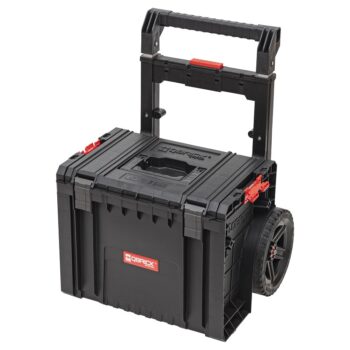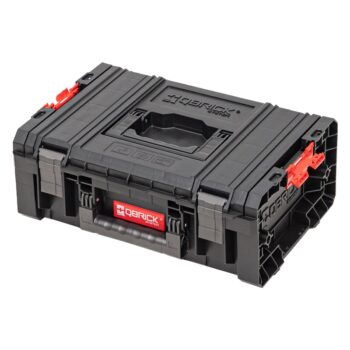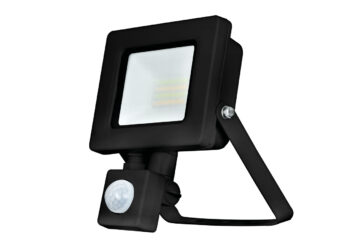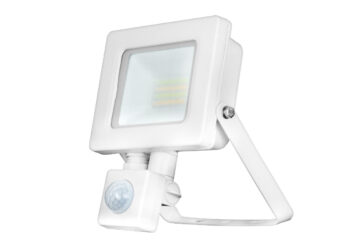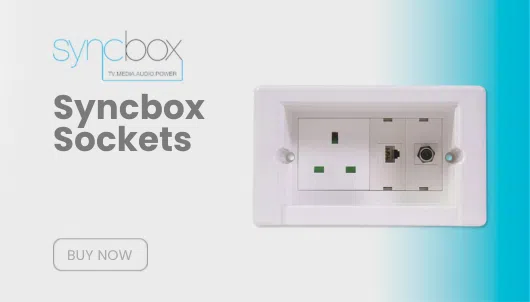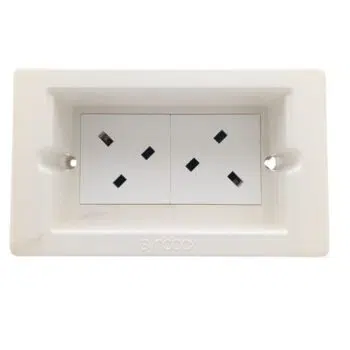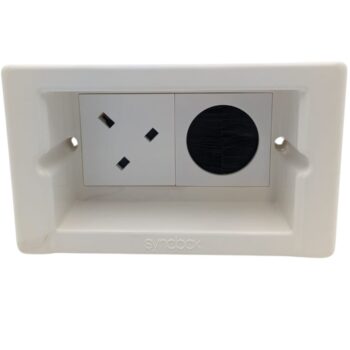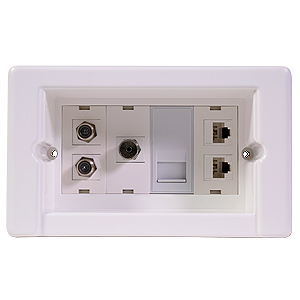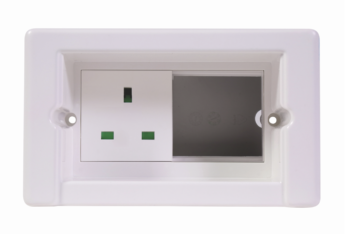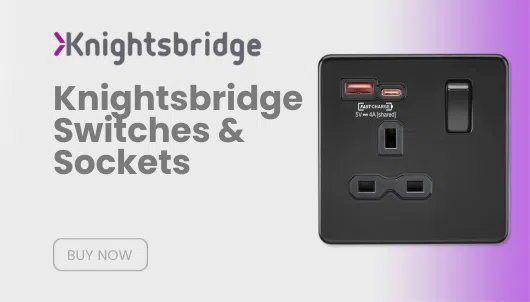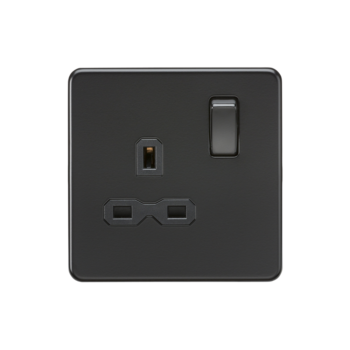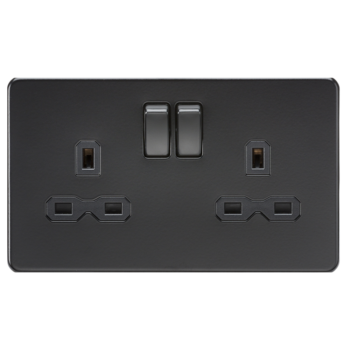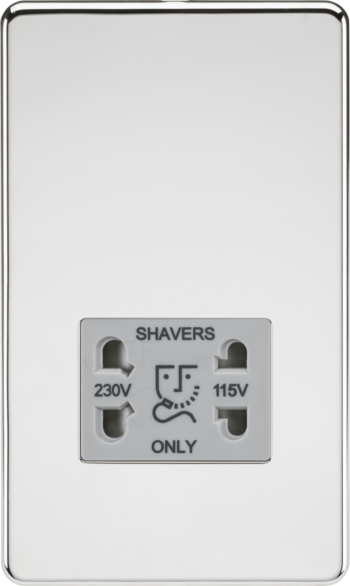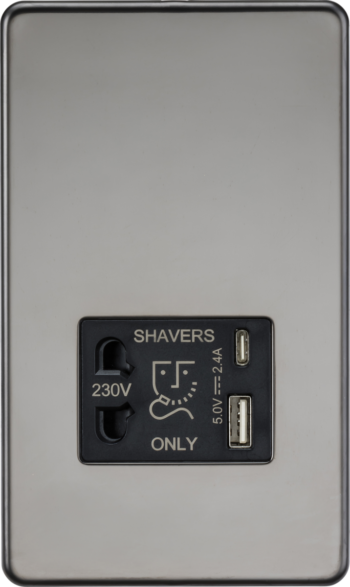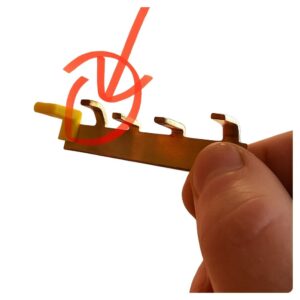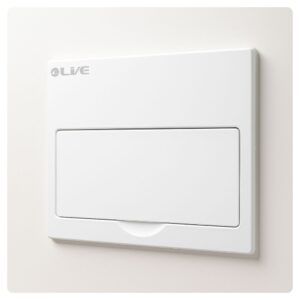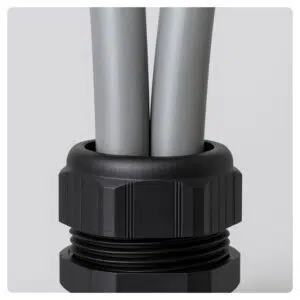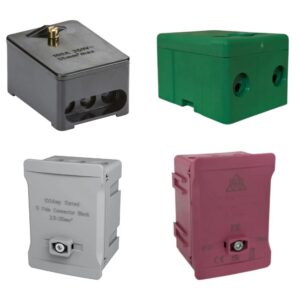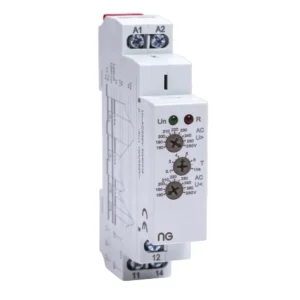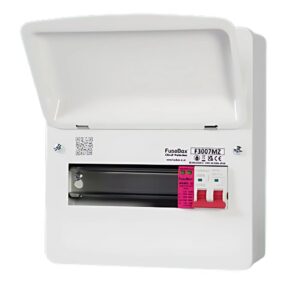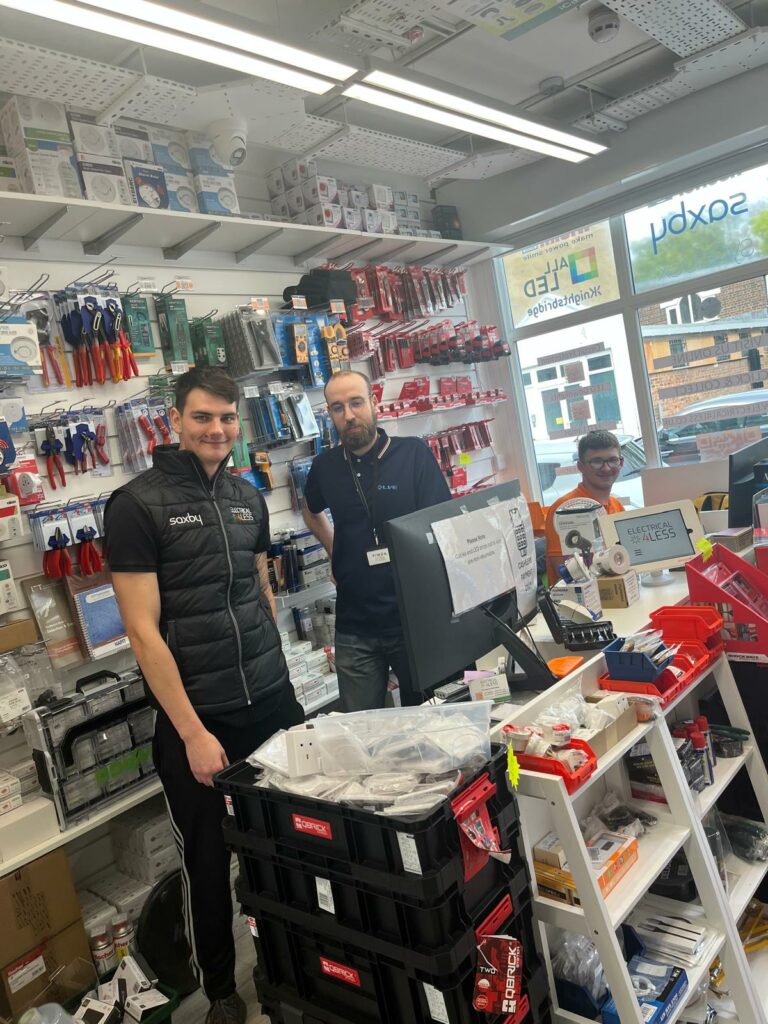Why Consumer Units in New Builds Are No Longer Hidden
Table of contents
- Why Consumer Units in New Builds Are No Longer Hidden
- 🎨 Modern Electrical Boards for New Build Houses: Who Gets the Final Say?
- ✅ Has the Industry Caught Up with Visible Consumer Units?
- 🧰 Planning Consumer Units in New Builds: Placement Matters
- 📐 Could Amendment 4 Change Visible CU Installs?
- 🧱 Flush Consumer Units in New Builds: Why Aren’t They More Common?
- ⚠️ SWA Submains and Surface Mounting – Still a Problem?
- 💬 Are Best Practices Being Followed?
- 🛒 Browse Our Range of Consumer Units
- ❓ FAQs
- 🔗 Follow Us for More Smart Electrical Content
In today’s housing market, consumer units in new builds are no longer hidden in lofts or boiler cupboards — they’re often installed in full view, right by the front door or in a main hallway.
Why? It’s not just design — it’s regulation.
Part M of the Building Regulations requires that essential controls (like electrical panels) are easily accessible for all users, including those with limited mobility. That rules out stairs, tight cupboards, or high wall-mounted setups.
Rather than boxing the CU inside a cupboard (and risking non-compliance), the easier route is to install it exposed — ideally flush to the wall, clean-looking, and compliant. So now the challenge becomes:
How do we make exposed installs look good and meet all the regs?
🎨 Modern Electrical Boards for New Build Houses: Who Gets the Final Say?
When a consumer unit is visible, more people get a say in what it looks like:
- The interior designer
- The M&E consultant
- The homeowner
- The architect
- And yes, still the installer
(ideally a qualified electrician — sadly, not always)
This isn’t just about safety anymore — it’s about how the CU fits into the overall design.
✅ Has the Industry Caught Up with Visible Consumer Units?
Here’s a quick look at which manufacturers are embracing the change:
🔹 FuseBox
The go-to for many electricians. It’s affordable, smartly designed, and blends well into most settings.
🔹 Live Electrical
Its flush lid design makes for a tidy surface-mount board — especially useful for visible installs.
🔹 WCED (Whitecliffe Electrical)
Stands out with its matt finish, which helps it disappear into white or neutral walls.
🔸 Hager
Design 10? A bit… sharp. Design 30? Looks fantastic — but it’s priced for show homes, not the average new build. Time for an upgrade?
🧰 Planning Consumer Units in New Builds: Placement Matters
Consumer units should now be treated like any other design element in a home.
Don’t forget to pair your board with:
- 🔗 Flexible Meter Tails — BS 6004 compliant, with 19 strands for flexibility
- 🔗 Meter Tail Glands — Properly terminate tails into metal enclosures
- 🔗 Henley Blocks (100A terminal blocks) — Great for splitting the supply
And yes, we recommend flush boards when possible — keep reading.
📐 Could Amendment 4 Change Visible CU Installs?
An interesting development: Amendment 4 to BS 7671 may allow tails under 200A to enter a metal enclosure via separate holes. That’s a big shift from Regulation 521.5.1, which currently requires conductors to enter through the same opening to prevent eddy currents.
💡 Want the full details?
Check out our full breakdown:
👉 Amendment 4, Tail Glands & What It Means for Your Installs
🧱 Flush Consumer Units in New Builds: Why Aren’t They More Common?
You’d think flush-mounted consumer units would be everywhere by now.
- They look better
- They blend in
- They reduce trunking and boxing
And to be fair, manufacturers do offer flush brackets or frames. So why don’t we see them?
- Builders don’t want to cut walls
- Installers default to surface mounting
- Planning usually happens too late
But honestly? In new builds, flush CUs should be the default — especially for entrance placements.
⚠️ SWA Submains and Surface Mounting – Still a Problem?
In many homes, the CU isn’t fed directly from the meter. It comes via an SWA submain — and that’s where things get messy.
We’ve seen EICRs showing:
- No SWA glands
- Steel wires cut off
- Rough or sharp cutouts
- Signed off like it’s fine
Flush CUs with rear entry would solve this:
No exposed tails. No ugly trunking. Easier to dress. Safer overall.
💬 Are Best Practices Being Followed?
Electricians — we want your take:
- Are flush-mounted boards the next big thing?
- Do we need to rethink CU placement in new builds?
- Which manufacturers are nailing it, and who’s lagging?
👇 Leave your thoughts in the comments or tag us on socials — we’d love to feature your installs.
🛒 Browse Our Range of Consumer Units
Explore our stocked range of modern electrical consumer units designed for today’s install trends:
- 🔗 FuseBox Consumer Units
- 🔗 Live Electrical Boards
- 🔗 WCED / Whitecliffe Boards
- 🔗 Recessed Consumer Units
- 🔗 Boards with SPD / RCBO Options
Also check out:
❓ FAQs
A. Yes — always. Steel Wire Armoured (SWA) cable must be properly terminated with a gland to maintain mechanical protection and continuity of the earthing system.
Skipping the gland is not just bad practice — it typically results in a C2 observation during an EICR, even in new builds. That means potential danger and a need for urgent rectification.
✅ Glands aren’t optional — they’re essential.
A. Yes. With proper planning, flush installs offer rear access for SWA, reducing the need for exposed cable routes and avoiding improper termination practices.
A. Yes — it’s notifiable work under Part P of the Building Regulations in England and Wales.
If the work is carried out by a qualified electrician registered with a Competent Person Scheme (e.g. NICEIC, NAPIT), they can self-certify and notify Building Control on your behalf after installation.
If not using a registered electrician, you must notify Building Control before the work starts — and they may inspect the job, adding cost and delays.
✅ Best practice: Use a registered professional to keep everything compliant and streamlined.
A. Yes — both Building Regulations and wiring regulations specify location guidelines.
🔹 Building Regulations Part M (Access to and use of buildings) requires that consumer units be accessible to all users, including those with reduced mobility. That generally means:
Located between 450 mm and 1200 mm from floor level
Positioned on the entrance level of a dwelling
Avoiding stairs, lofts, or inaccessible cupboards
🔹 BS 7671 (Wiring Regs) adds that the location must allow safe and convenient operation, including easy isolation in case of emergency.
That’s why in new builds, we often see consumer units installed visibly near the front door — it’s compliant, convenient, and easy to access.
🔗 Follow Us for More Smart Electrical Content
Want product insights, visual guides, and pro tips?
📺 Subscribe on YouTube — Installs, guides, deep dives
📸 Follow us on Instagram — See real boards from top sparks
👍 Like us on Facebook — News, updates, community content
Tag us in your #VisibleConsumerUnit projects — we might just feature yours!

